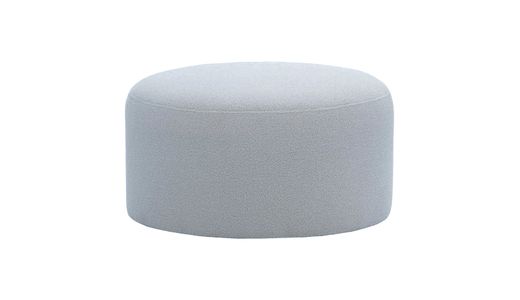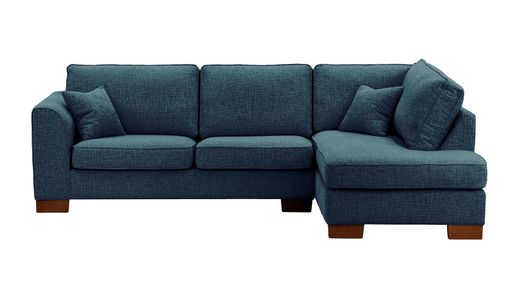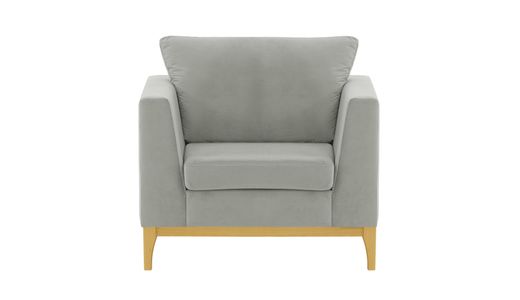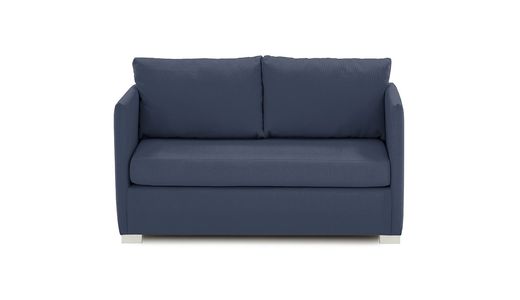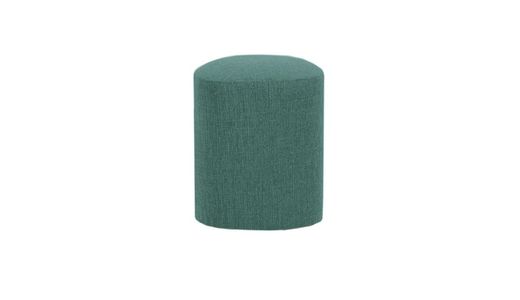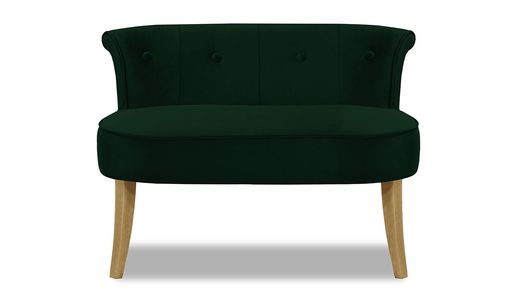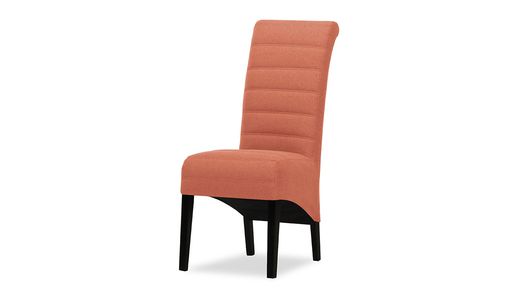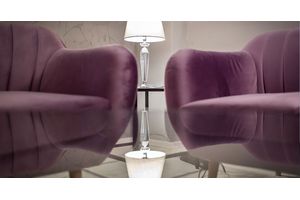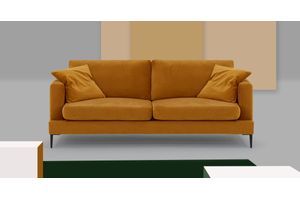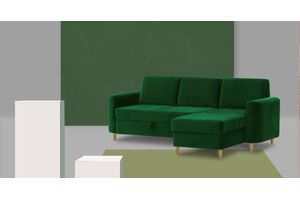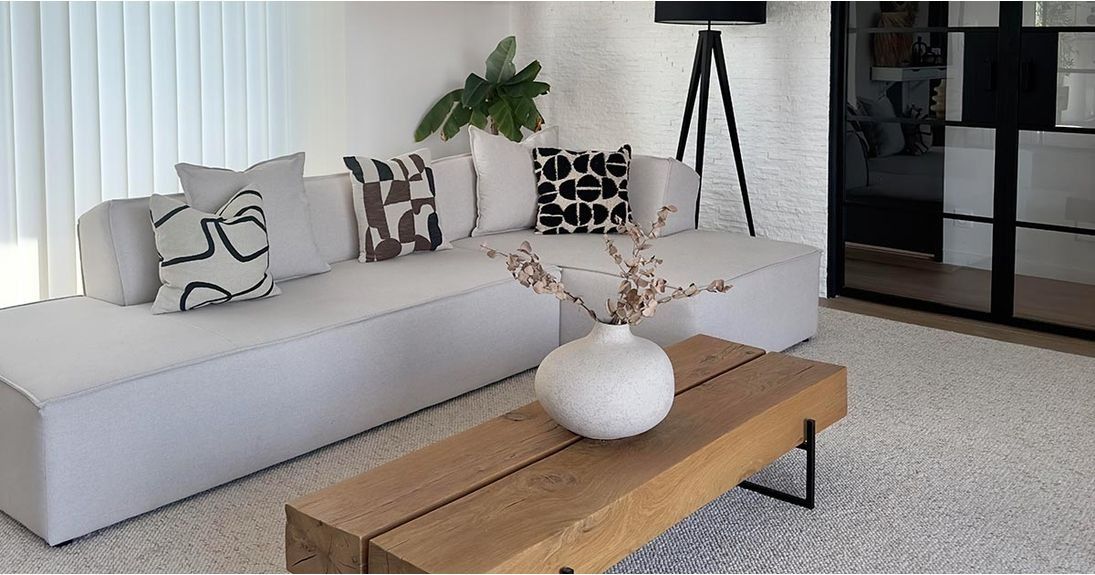
How to combine a living room and hallway?
Combining a hallway and a living room can be a challenge, especially in small flats. Despite appearances, there are at least a few ways to arrange the interior in this way, so we invite you to take a look together at the best ideas for a living room with a hallway.
Advantages and disadvantages of a living room combined with a hallway
When sitting down to design a living room combined with a hallway, it's worth first looking at the pros and cons of this idea for arranging the two interiors. The biggest advantages include:
- allows you to optically enlarge one or both interiors,
- it allows better illumination of the living room, which makes the living room look much better,
- passageways are better organised and make it easier to move around,
- it makes it possible to create a welcoming area that attracts the attention of those who enter,
- creates a catalogue-like interior.
The arrangement of the living room connected to the hallway also has several disadvantages, and these are:
- the impression of leaving shoes and jackets in the living room,
- can make it difficult to keep things tidy,
- can increase the risk of walls becoming dirty quickly and frequently.
- Hallway and living room in one room
The hallway and the living room can ‘merge’ into one room. If this is the case, the arrangement must be well thought out and every detail carefully considered. Arranging a hallway and living room into one should have several stages.
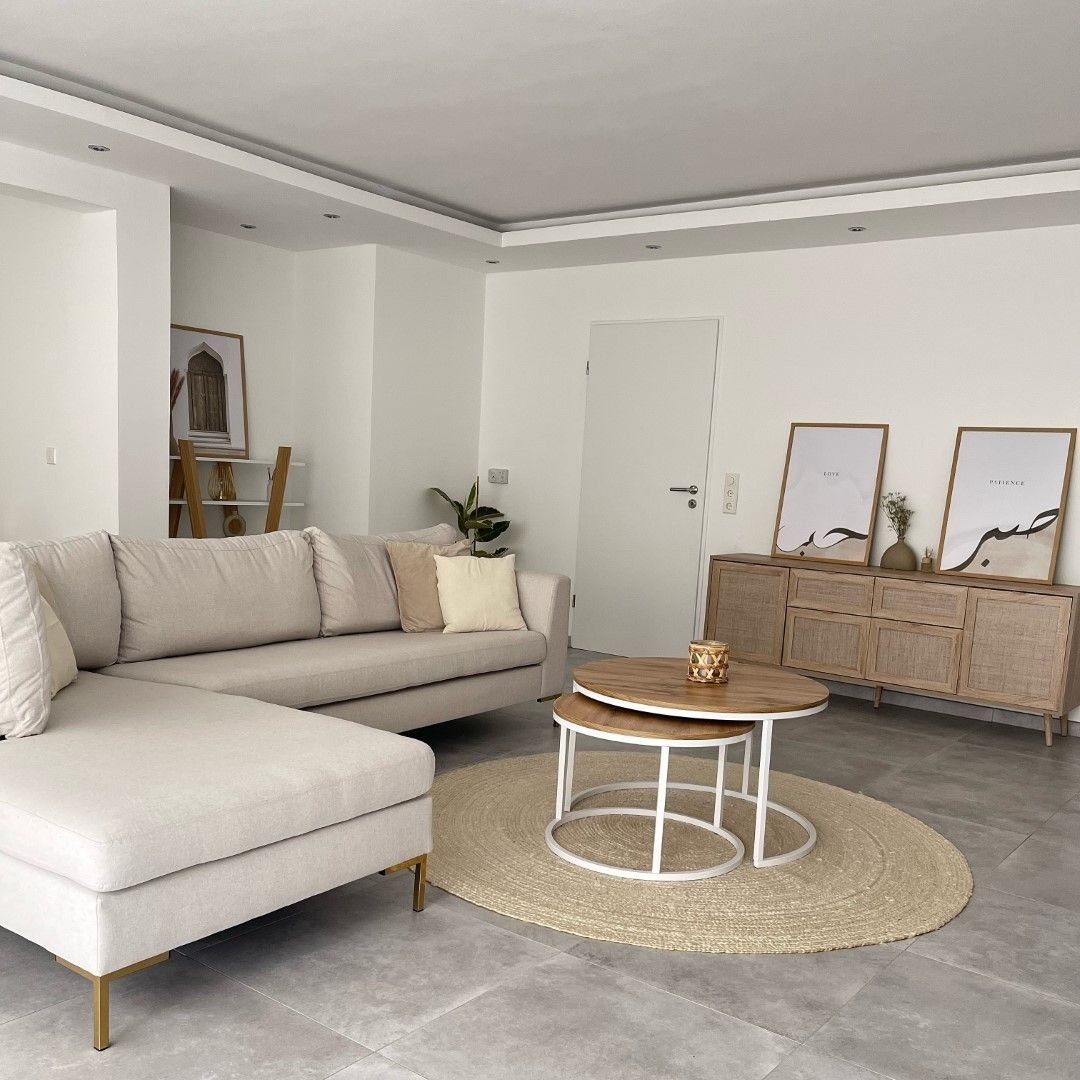
The first is to remove the partition wall if possible and replace it with either lamellas or translucent sliding doors. This will maintain the functional division between the two zones. The combination can also be created by contrast. For this you can use, for example, two colours of tiles or carpet or any other design element. The second step is to choose similar finishes, for example two different shades of the same colour or wallpaper with a similar motif. This will make the interior of the corridor and the living room coherent and harmonious. The third stage should be to choose the right furniture. When looking for the perfect set, bet on one that allows you to keep the room functional. Our suggestion of the perfect piece of furniture for such a project is the Barto bench, which will become both a place to change shoes and a zone separator. Later, choose lighting and create a dressing table.
A hallway that is open to the living room
A small living room with a hallway is already a slightly more difficult undertaking. However, there are some interesting ideas, and one of them is to arrange a welcoming area in the hallway. By putting up a mirror in an original frame or a simple chest of drawers, you will make another zone deeper, which will certainly be conducive to relaxation. With this arrangement, you will give yourself more space and be able to optically enlarge the living room a bit, which is a great idea when there is no other way to illuminate and brighten a small deeply hidden living room.
A hallway with a living room can also help make a small flat functional. By properly arranging the passageways, you will give yourself and the household quite a bit of space and a comfortable place to change shoes and enter the living room, which will ‘welcome’ guests with interesting details. One of the best additions to a living room and hallway designed in this way are carpets - Zelth, Raol and Lenar. A hallway open to the living room will also be a hit wherever there are few options for arranging furniture so that the living room arrangement allows for a practical and spacious interior.
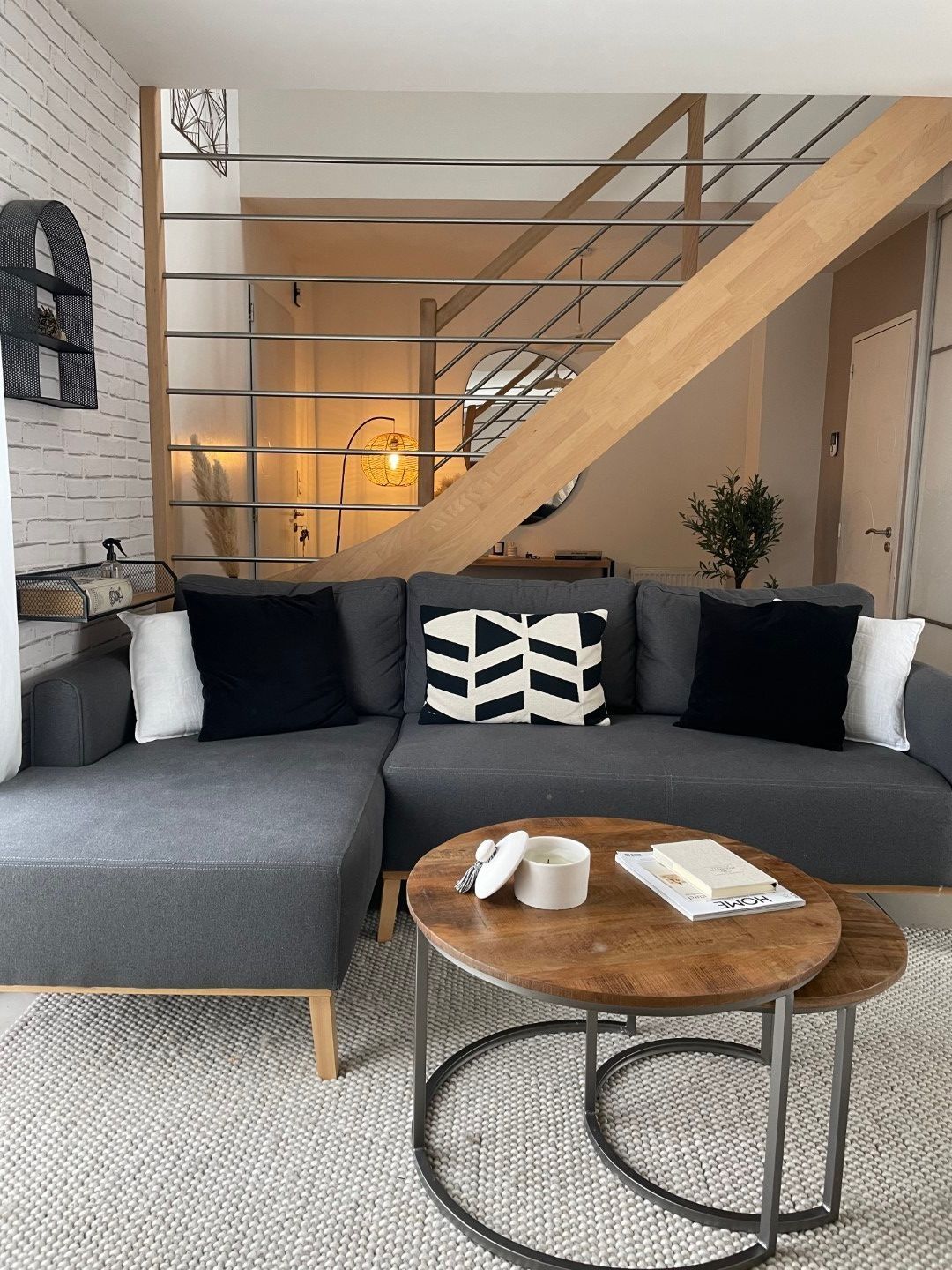
Arrangements: combinations of living room and hallway
Still looking for an answer to the question of how to combine the living room with the hallway? you can bet on popular duos, i.e. minimalism and modern, or industrial and scandi. Each of them will look great, but remember to keep moderation and choose the right colours, accessories and furniture so as not to create a mish-mash and overwhelming effect.
Another suggestion is to combine boho style with modern elements. The boho living room can be filled with natural materials and warm earthy colours, while the hallway can be filled with bright cooler colours to brighten up the interior and give both zones an original character.
There are more ideas for arranging the hallway with the living room, but the most interesting ones always depend on the imagination and preferences of the household members. The interior of the hallway can be designed in such a way that it becomes a pretty and interesting element of the whole flat, and, being a welcoming zone, attracts the attention of guests. Remember that the hallway must always be decorated practically and that the accessories and other design elements must be perfectly chosen. Don't wait to find your way to a corridor with a living room or a hallway alone among our tips, and you will surely be able to choose the perfect combination!
